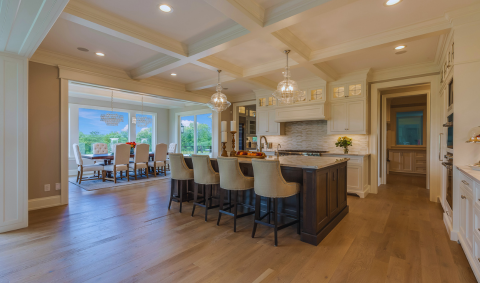Everyone dreams of having a large, fully-equipped kitchen when they are house searching. But here’s the thing: we usually have to make do with a cramped kitchen due to rising home prices and restricted space. Rest assured!
A tiny open kitchen is the most popular layout for tiny homes in the realm of affordable housing. By reimagining the space’s constraints, this design can make your kitchen seem more open and inviting. Please continue reading to find out how.
How Would You Describe a Compact Open Kitchen?
A key component of an open kitchen plan is the elimination of walls that formerly separated the cooking area from the rest of the house. Introducing the word “small” into the equation makes it all about transforming those limited dimensions into an opportunity for innovation. When space is at a premium, an open floor plan is the way to go for a warm and inviting kitchen.
The small open kitchen layout allows the kitchen and the rest of the room to flow together without any interruptions.
Hear Some Best Small Open Kitchen Design Ideas :
Maximize Functionality of Tiniest Areas!
A breakfast table divider is a smart way to divide up a cramped kitchen. Come and see this stunning white and mauve open kitchen with a combination of open and closed upper cabinets. A chic shelf provides an ideal display area for ornamental tableware below. A tall device with an integrated microwave completes the design. As icing on the cake, a breakfast counter elegantly divides the kitchen and living room.
Designing an Open Kitchen in a Limited Space!
Always have your sights set on the stars! Clever solutions are created by transforming space limits into opportunities in small open kitchen designs. Size is irrelevant; what matters is an artist’s flare. Look at this lovely dining table in the middle of the open kitchen. A dining nook adorned with a chic chandelier, beige tile backsplash, and plain wooden laminate cabinets demonstrate that even the smallest rooms can boast opulent decor.
An Island in a Compact, Open-Concept Kitchen
Put a little island in the middle of your kitchen if you have the space. This open-concept kitchen boasts a rustic finish and a built-in stove unit, as well as the standard base and upper cabinets and a tall unit with appliance storage.
Creative Space-Saving Solutions for a Compact Kitchen
Stay humble, yet aspire high! Find out ingenious ways to use an open kitchen layout to make comfortable spaces that can multitask. Designed to make the most of limited square footage, this urban open kitchen features warm wood tones. An impressive multifunction marvel, it boasts a tall unit with an oven, wine rack, and over-the-door (OTG) drawer; a sturdy 40 Kg tandem drawer for bulky things; and a pull-out breakfast counter that also serves as an additional cooking area. Displaying clever storage options for cramped quarters, simply slide it in when not in use.
Also Read: Modular Kitchen Vs Carpenter-Made Kitchen: Which Is Best For You?
A Hallway Kitchen with a Minimalist Layout
Have you ever wanted to know the secret to a perfectly integrated kitchen and hallway? This well-planned kitchen nook is ideal for small apartments, as you can see for yourself. This room is perfect for contemporary, small-space living thanks to its open layout and clever, modular cupboards. Effortless style is achieved by combining brown upper cabinets with white lower cabinets and going handleless. There is plenty of storage space in the tall unit’s dual drawers, and the built-in microwave gives it an urban vibe. If you have a small home, this is the ideal combination of form and function.
Indian-Style, Compact Open Kitchen
Add some heat to your culinary repertoire! Turn your kitchen into a little Bollywood extravaganza with an Indian-style tiny open kitchen design that exudes warmth and brilliant colors. Floating shelves, base cabinets, a countertop with an integrated stove unit, and vibrant yellow laminate cabinets above the stove are all part of this design. This elegantly simple design combines the simplicity of modern kitchens with the vibrancy of Indian kitchen colors.
Conclusion
As we face the obstacles of constrained space, these designs reveal a realm of potential. A wide variety of designs are available, each with its own set of advantages; these range from multipurpose marvels that provide more room in compact areas to lively open kitchens inspired by Indian culture. If you’re looking for the best modular kitchen in Ahmedabad, why not act now? With Montdor Interior’s fantastic design selections, you can receive the home furnishings you deserve while still enjoying more space.

